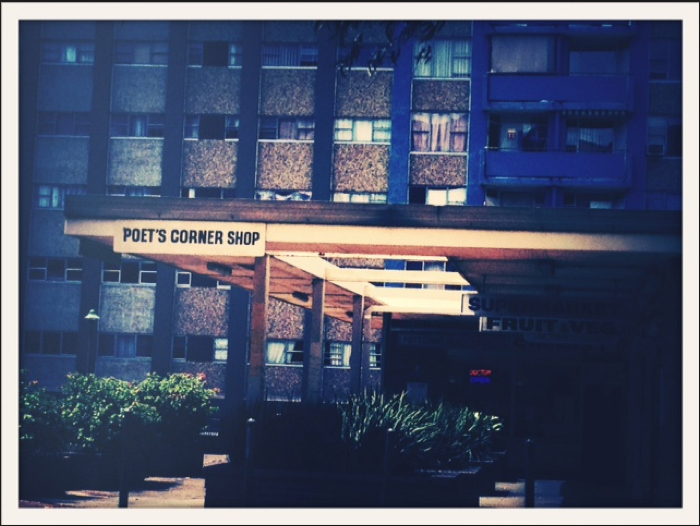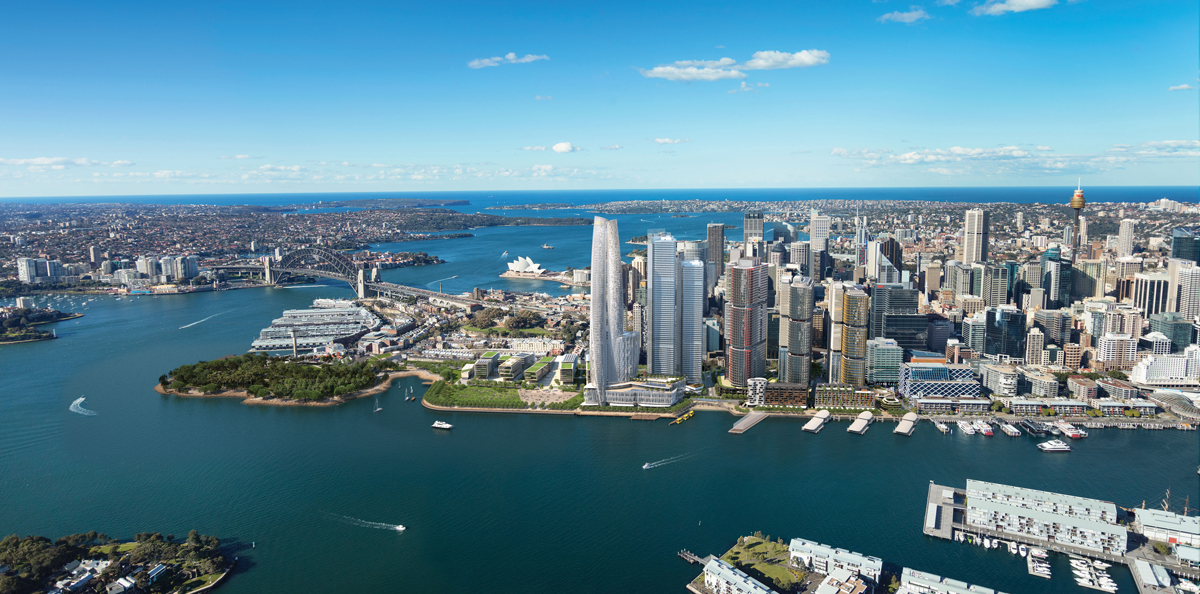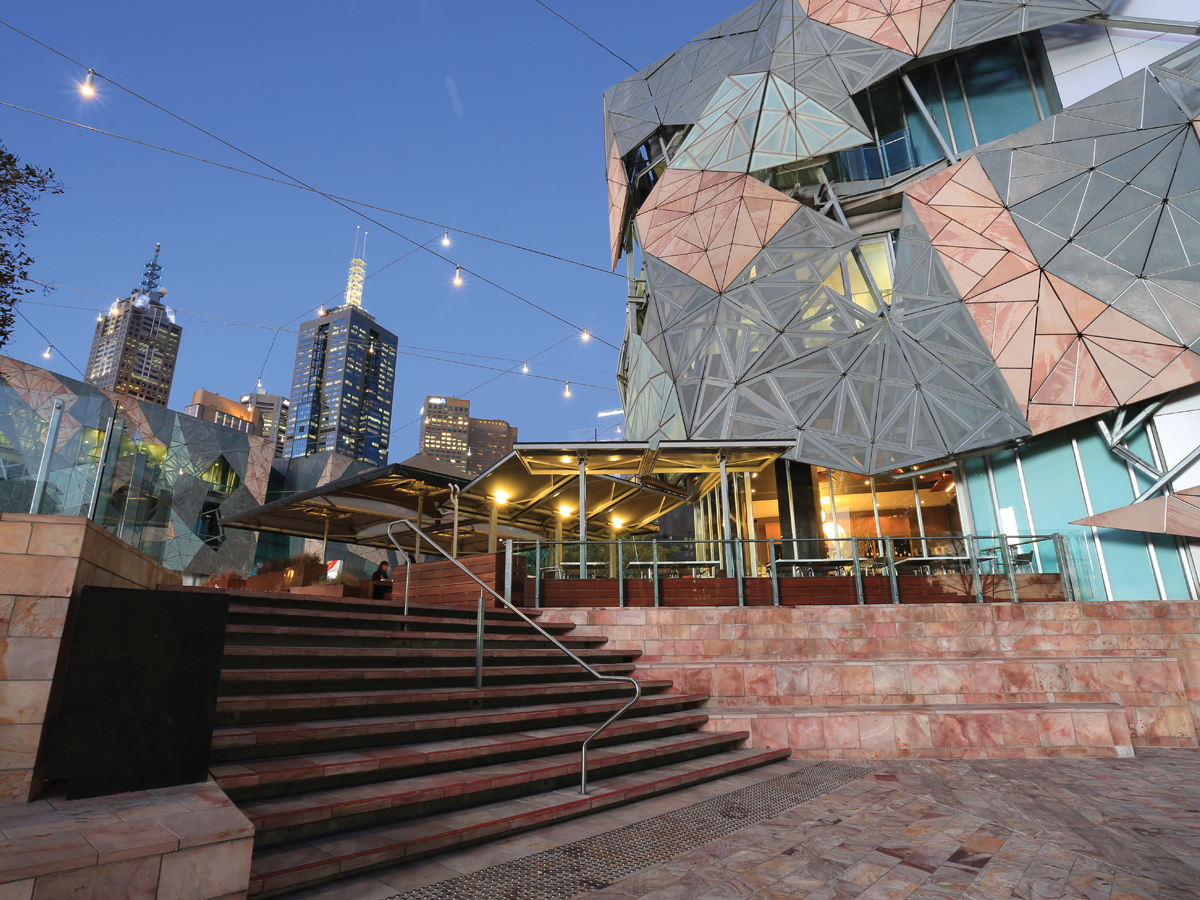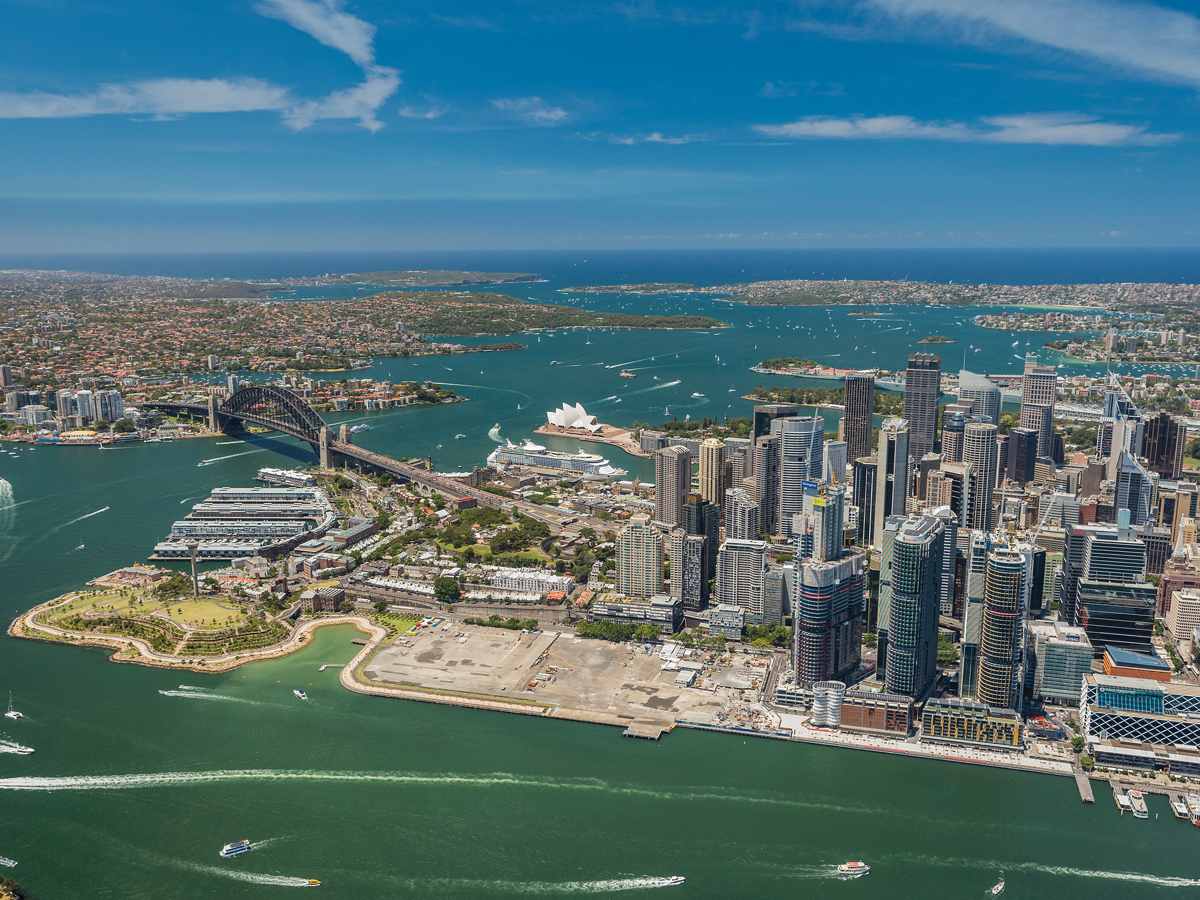They both have names that elicit warm fuzzy feelings. They’re both within walking distance of one another and they were both conceived as instruments of socioeconomic reform in high-density living areas. They are two of Australia’s best-known examples of urban renewal—although for entirely different reasons.
The first, Poet’s Corner in the Sydney suburb of Redfern, comprises three 17-storey towers built in the 1960s under a slum-clearance program. It casts lengthy shadows over the Victorian-era terraces and walk-up apartment buildings it counts among its neighbours. Its lawns are enclosed by dog-proof fences. Shopping trolleys and whitegoods lie abandoned on the pavement. Crime and drugs are rampant and there’s only one store doing any kind of real business. Predictably, it’s a pub.

The second site, Central Park in the city-fringe suburb of Chippendale, is set around two residential towers covered with voluptuous vertical jungles. It boasts a unique cantilevered section with a heliostat that refracts light onto surrounding parklands, and the largest bioreactor recycled water facility in the world. Central Park has its own supermarket, shopping centre, and a subterranean dining precinct as cool as the laneways of Melbourne’s CBD and as polished as the arcades of Singapore. Residential car spaces are limited but there’s a car-sharing system and the state’s largest train station is just down the road. It’s surrounded by parklands and courtyards, and has an open-air cinema. There’s a free app visitors can download for self-guided tours. And it’s backdropped by the heritage-listed smokestacks and factories of the old Kent Brewery next door that are slowly being converted into event spaces and art galleries.
“The two sites are just one or two kilometres apart but represent fundamentally different characters and attitudes,” says Chris Johnson, CEO of developer lobby group Urban Taskforce. “In Redfern, where the government essentially provided housing for the poor, it looks like the heavy-handed work of authority. Whereas Central Park, even though it was built by the private sector, is much more pluralistic and comes from the understanding of the sharing economy.”
The debate between public- and privately-funded urban renewal in Australia has raged since 1912, when Sydney University Professor Robert Irvine was dispatched to New York by the New South Wales Government to investigate apartment living. “New Yorkers, it seemed to me, have grown to love the life of the city; its brilliancy, its crowds, its pleasure houses,” Irvine said on his return to Australia—a report that contrasted starkly to early twentieth century Australian opinion of apartments as ‘slums of the future’.
Poet’s Corner and Central Park provide an overt example of juxtaposition when it comes to the ongoing debate. But nowhere in Australia are opposing viewpoints exchanged with greater ferocity than at Barangaroo, a former container port on the western fringe of Sydney’s CBD.

On completion in 2024, the privately-funded $6+ billion project will return 50% of the 22-hectare site to the public in the form of three major parks and a sandstone waterfront promenade. One section—Barangaroo Reserve—has already been completed at zero cost to the taxpayer, with 75,000 native plants and trees spread across over six hectares; it has hosted 40,000 people for Australia Day celebrations this year. Since opening in August last year, over 700,000 people have visited Barangaroo Reserve. Barangaroo already features a waterfront dining precinct, retail and Tower 2 of International Towers Sydney. It also boasts one of the largest office floor spaces in Australia, hosting Westpac Group and Swiss Re, with Gilbert & Tobin moving in shortly.
The pedestrian link to Wynyard Station and a new ferry hub opening soon, along with three proposed apartment towers designed by Renzo Piano and James Packer’s controversial new $1.5-billion 6-star Crown Integrated Resort to come.
Despite 2.3% of the residential gross floor area at Barangaroo South being set aside for key worker housing, Barangaroo has been chided as a textbook case of the absence of public and affordable housing in Sydney that’s engendering an exodus of the city’s artists to the state’s south coast. “A diverse, interdependent city draws resilience from its very complexity. Public housing is a means of guarding this complexity,” architecture critic Elizabeth Farrelly wrote in a scathing column in the Sydney Morning Herald.
But according to Chris Johnson, who chaired the jury that judged 148 architectural entries for Barangaroo: “It’s unfair to say there was an absolute starting point on how much development should go on at Barangaroo.” He says the majority of the architects who submitted entries and tested the site had agreed more floor space could be accommodated. “These were submitted by objective architects who are committed to making beautiful landscapes and buildings,” he says. “They had no vested interest in the buildings being bigger or smaller.”
Johnson also discounts arguments that Barangaroo is a playpen of the elite, restating the fact that half of the site is earmarked for public use. Calls to build affordable or public housing on the site, he says, are likewise misplaced. “Sydney’s CBD is a very small space, and the honeypot for top-end jobs. All the key banks are here and it would be irresponsible to put in a backpackers or car repair shop. “The development of Barangaroo,” he adds, “is about getting the most use out of public land value and attracting the top firms in the world. And let’s not forget, this is waterfront high-rise living. It will never be at the cheap end of the market.”
A public-private hybrid
As part of its $2-billion commitment to provide 60,000 public housing units, the New South Wales Government is negotiating partnerships with developers to renew old public housing estates. More than just providing a roof over peoples’ heads, the state is investing in innovative projects that deliver what it describes as “benchmark service and performance standards”.
In other words, it wants to build really nice places to live.
One interesting development taking shape in Sydney’s south-west is the $250-million Riverwood North Urban Renewal Project. Comprising 650 architecturally designed, energy-efficient homes surrounded by public gardens with a library and other communal buildings, it will include a split between public and private housing with 150 units built specifically for seniors.
“Traditionally, the hard thing for governments in Australia has been to create markets for private housing. So what Riverwood offers is a new master-plan community that involved the integration of private and social apartment housing—the first of its kind,” says Dominic Sullivan, general manager of Payce, the developer behind the project. “So instead of the ‘they build theirs and we build ours’ approach, this project aims to deliver the best results by integrating buildings and social opportunities and treating the community as one. It’s not just about bricks and mortar—it’s about getting good social outcomes, giving people a real sense of belonging and access to community services at the more affordable end of housing in Sydney.”
So, are developers like Payce and others currently bidding for urban renewal contracts across six existing public housing sites in New South Wales the new philanthropists? Not according to Elizabeth Farrelly: “There’s a sweetener; a big one,” she points out. “They get to build twice as many units again, for private sale, on public land. Essentially, it’s a swap: public flats in exchange for public land.”
But Sullivan says the relationship is more complicated than that. “What you have is the private sector coming in and redeveloping government land, for which the developer pays a certain value and gives back a certain number of units.” He adds: “The most successful examples of urban renewal require a partnership between the private and public sector. That said, I think there will always be a role for government to create good urban outcomes.”
Marcus Westbury—a pop savant of urban renewal in Australia lauded by TIME magazine for creating a scheme that brought new life to 30 empty buildings in Newcastle in 2008—concurs. “This idea that the government can’t build anything is wrong and I think comes in part from the fear of public debt,” he says. “Government has a lot of leverage it can pull and I would like to see it take a more proactive role in urban renewal.”
But his reading of Riverwood and the private development of public land is more commentative. “The idea of governments negotiating with developers to strike a balance between public good and private profit is a good starting point,” says Westbury, now the CEO of Contemporary Arts Precinct, a former TAFE site in the Melbourne suburb of Collingwood being converted into a new artists’ hub. “The question is: has that balance has been struck correctly and do the people making those deals have the willpower to ensure that the balance is appropriate?”

Sydney MP Alex Greenwich voices similar sentiments. “There are examples of public-private partnerships for urban renewal that are working very well with good outcomes for the community,” he says. “But the key is to get the balance right so public gain is not given a back seat to private profit.”
1) From worst dressed to best in show
A mixed-use 3.2-hectare site in Melbourne’s CBD, Federation Square makes a fascinating case study in urban renewal for the seemingly insurmountable hurdles it faced before, during, and after its construction. Based on the winning entry of a 1997 design brief commissioned by then Victorian Premier Jeff Kennett to better connect the CBD to the Yarra River and complement neighbouring heritage buildings like St Paul’s Cathedral, the design originally included several five-storey ‘shards’ that critics lambasted for blocking views of the cathedral.
A change of state government during construction saw a significant design revision to appease critics and the square’s budget blow out from an estimated $110 million to a whopping $467 million on completion in 2002. Ongoing criticism over what the ABC’s Art Nation decried as “frenzied and overly complicated” with a “chaotic feel” raged for years. In 2009, Virtual Tourist named it the world’s fifth-ugliest building. But public opinion slowly began to change.
In 2014, the site was named the sixth best public square in the world by the Landscape Architecture Network, and it now sees more than 10 million visitors a year. “The turnaround in public opinion was due to a number of things,” says interim CEO Ron Gauci. “From an architectural point of view, it was very different to what Melbourne had seen before, and was ahead of its time. But it’s really been a case of people falling in love with it. People come here to relax, watch the big screen, take part in community events, and visit the art exhibitions we host. Federation Square is an exciting place to visit.”
2) Vertical schools
A quiet revolution is taking place in the education sector as schools look upwards and invest in multistorey or vertical campuses. The driver? Australia’s population is projected to double in less than 50 years yet the supply of new urban land for schools has flatlined. One of Australia’s few vertical schools opened in January when St George’s Anglican Grammar School relocated from a leafy campus in Perth’s southern suburbs to a refurbished five-storey office building in the Perth CBD.
In Victoria, the Department of Education has signed off on a bespoke $40-million five-storey school in the Fishermans Bend urban renewal area. On completion in 2018, it will school more than 500 students. And in the City of Parramatta in Sydney’s west, Grimshaw Architects recently unveiled its winning design for a stunning new $100-million 14-storey glass tower that will school 2,000 students on completion in 2019.
The Arthur Phillip High School will be based on the Swiss ‘schools-within-schools’ model with technology-rich learning spaces, informal meeting spaces to facilitate student–teacher interaction, a welcoming area for parents, wraparound outdoor terraces, and generous grounds. “There are three more vertical school projects underway in Australia but this is the tallest, it has the smallest footprint, and creates more open space than the school it is replacing.
It’s one of the most innovate projects Sydney has seen in decades,” says Grimshaw partner Andrew Cortese. “When its spaces are not being used by the school, they can be used for learning-associated activities, adult education, weekend markets, and community meetings, so the school becomes a learning hub that takes into account the diversity of its community.”







