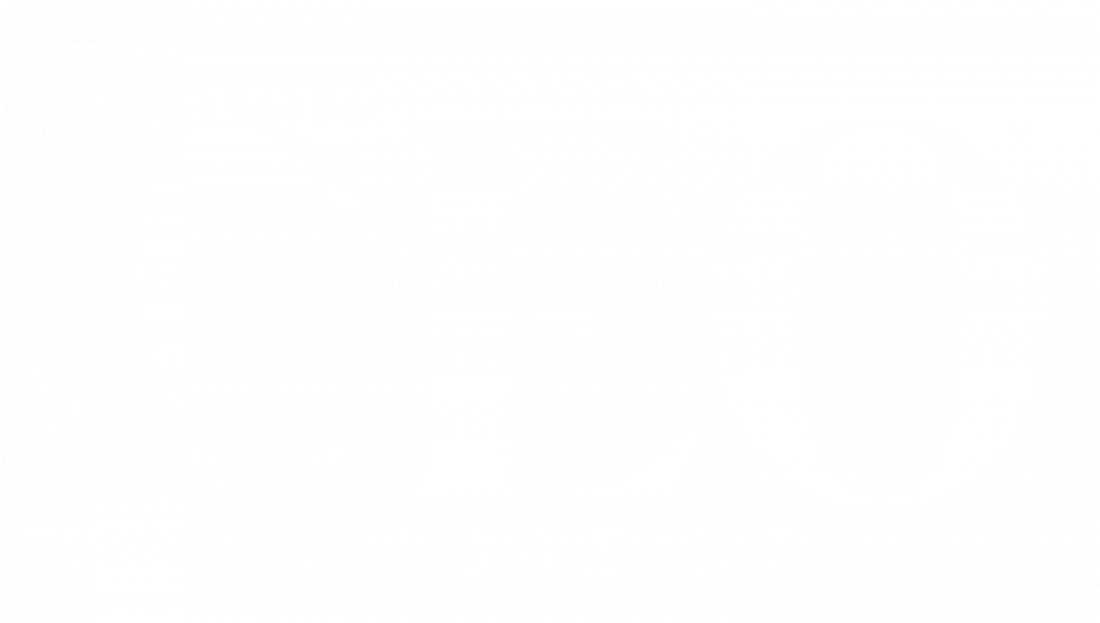In 2018, the concept of work means myriad things to millions of people around the world. Hoping to offer their employees a new kind of freedom regarding the way they do their jobs, forward-thinking companies have designed and redesigned their workspaces to enable creativity, innovation and individuality to flourish.
Here are seven of the world’s most inventive offices.
-
Codigo Del Sur, Montevideo
On the occasion of its 10th birthday, app developer Codigo Del Sur opened the doors of its new office in Montevideo. A three-storey, 1920s mansion became home to the company’s growing staff of coders, following a conversion into a space that is equal parts luxury retreat and futuristic workspace.
[owl_carousel class=”hide-dots owl-small”]
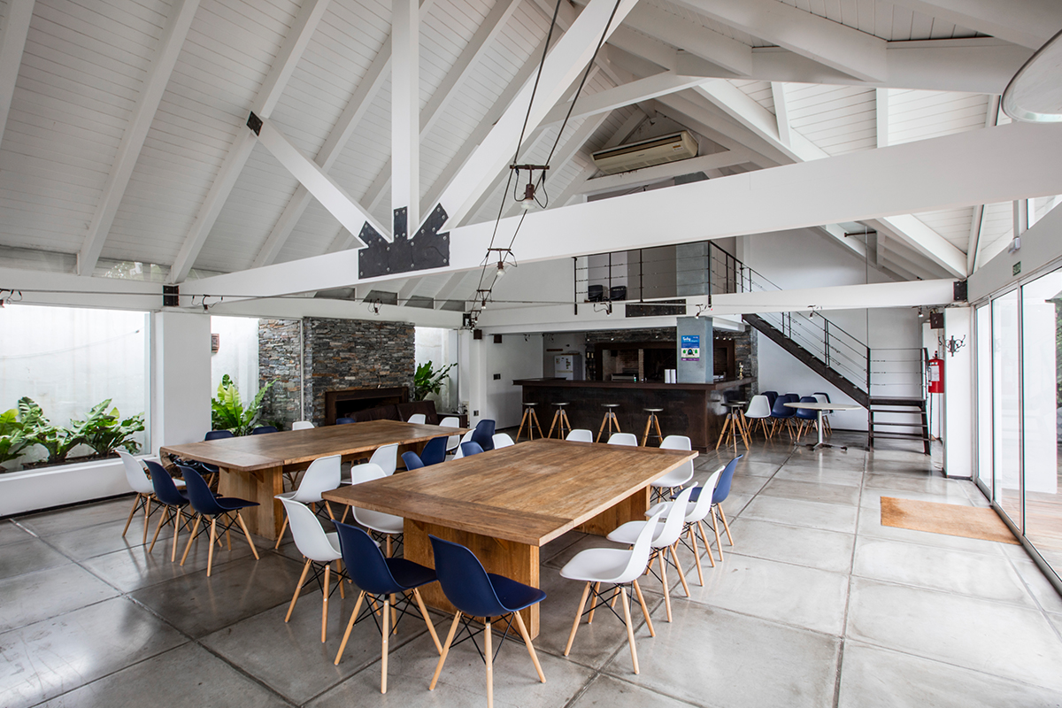
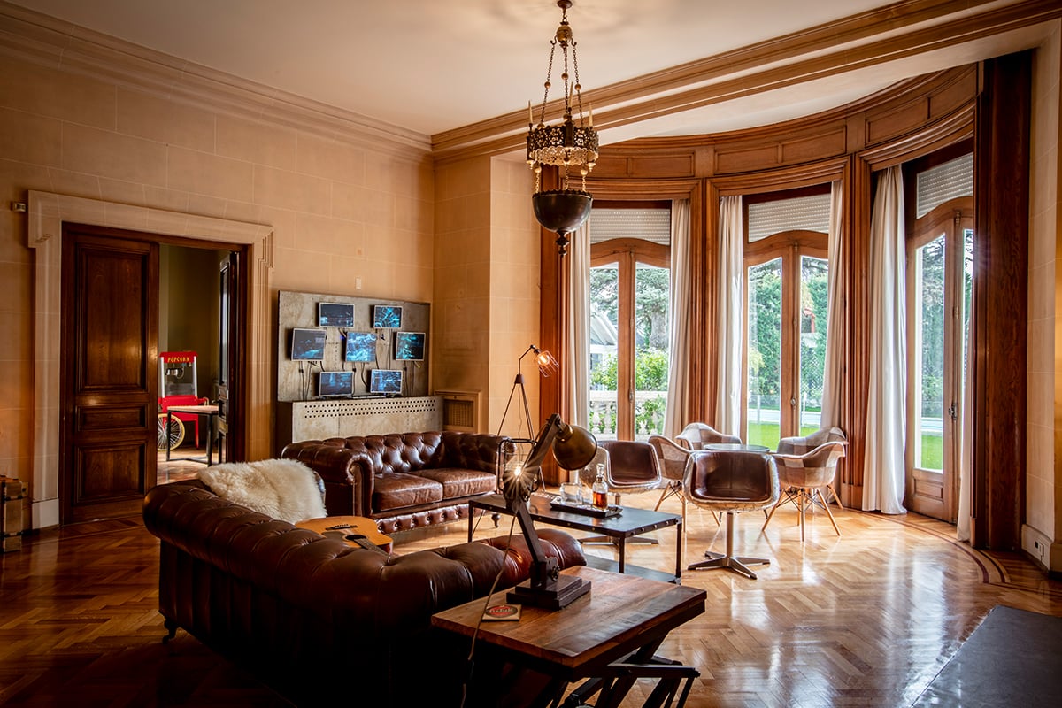
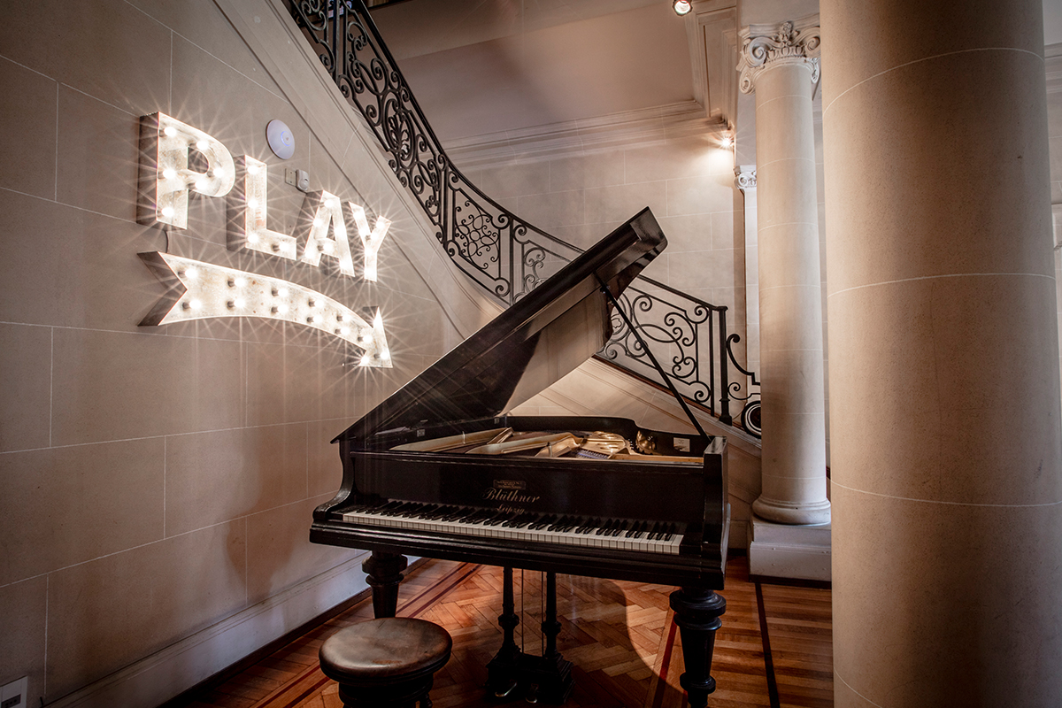
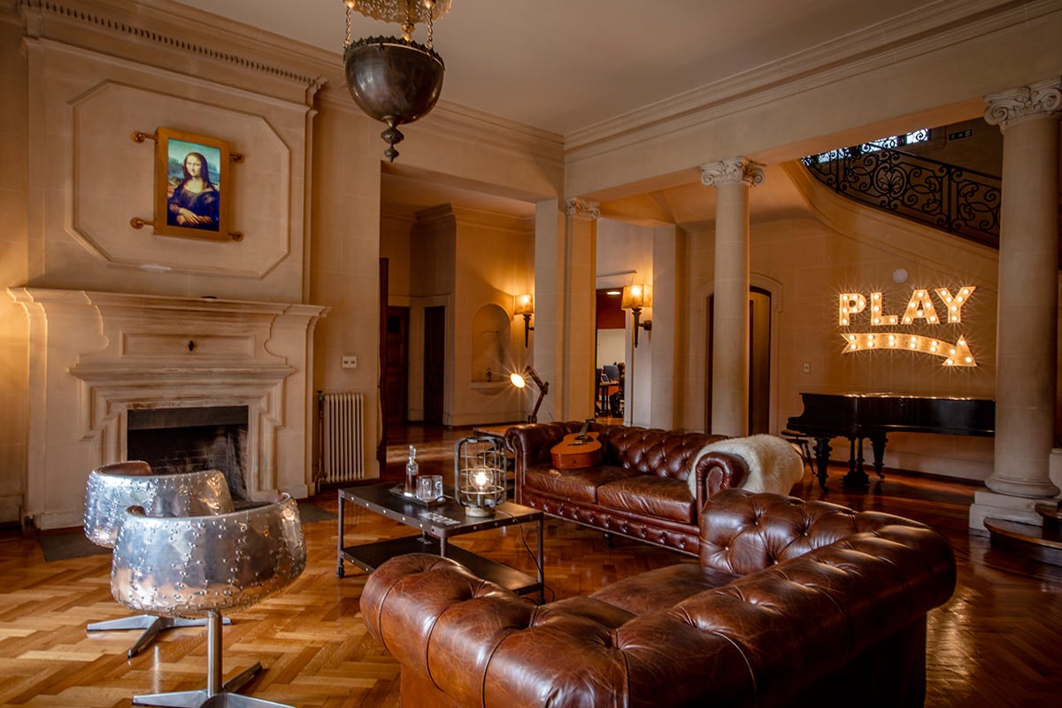
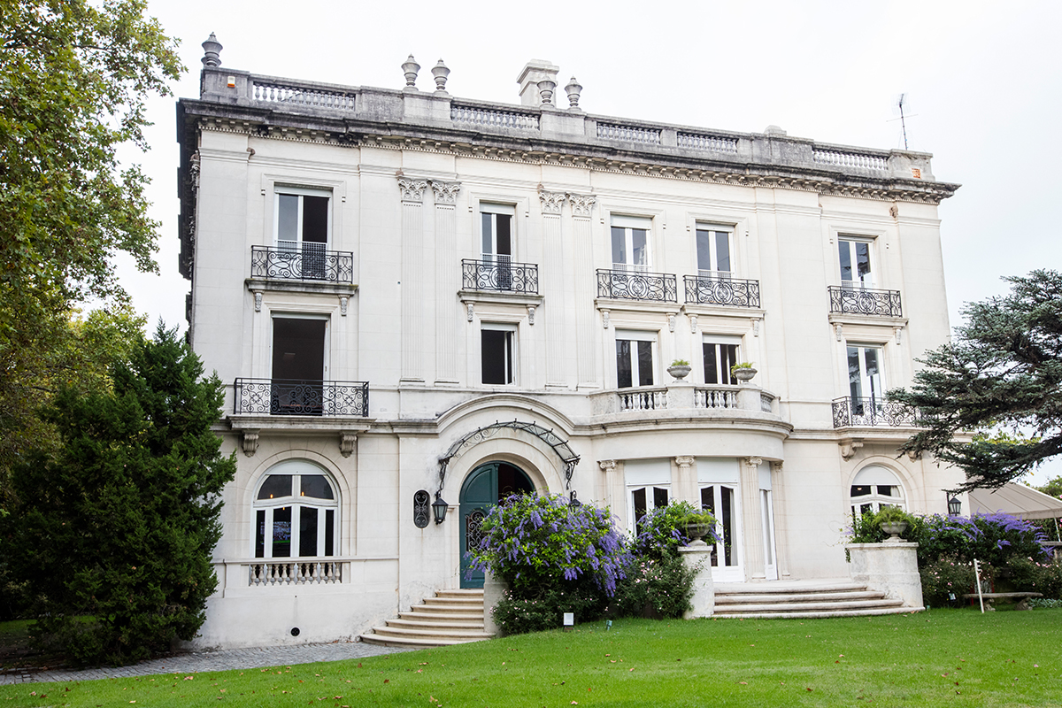
[/owl_carousel]Employees are given a choice of collaboration spaces to work in, and the property includes kitchens on every floor, a library, an indoor barbecue room, leather sofas, sweeping staircases, a garden, a grand piano, and even a pool.
-
Airbnb, San Francisco
The San Francisco headquarters of one of the sharing economy’s poster children, Airbnb, has recently been redesigned to reflect its values, its culture, and the global character of its brand.
[owl_carousel class=”hide-dots owl-small”]
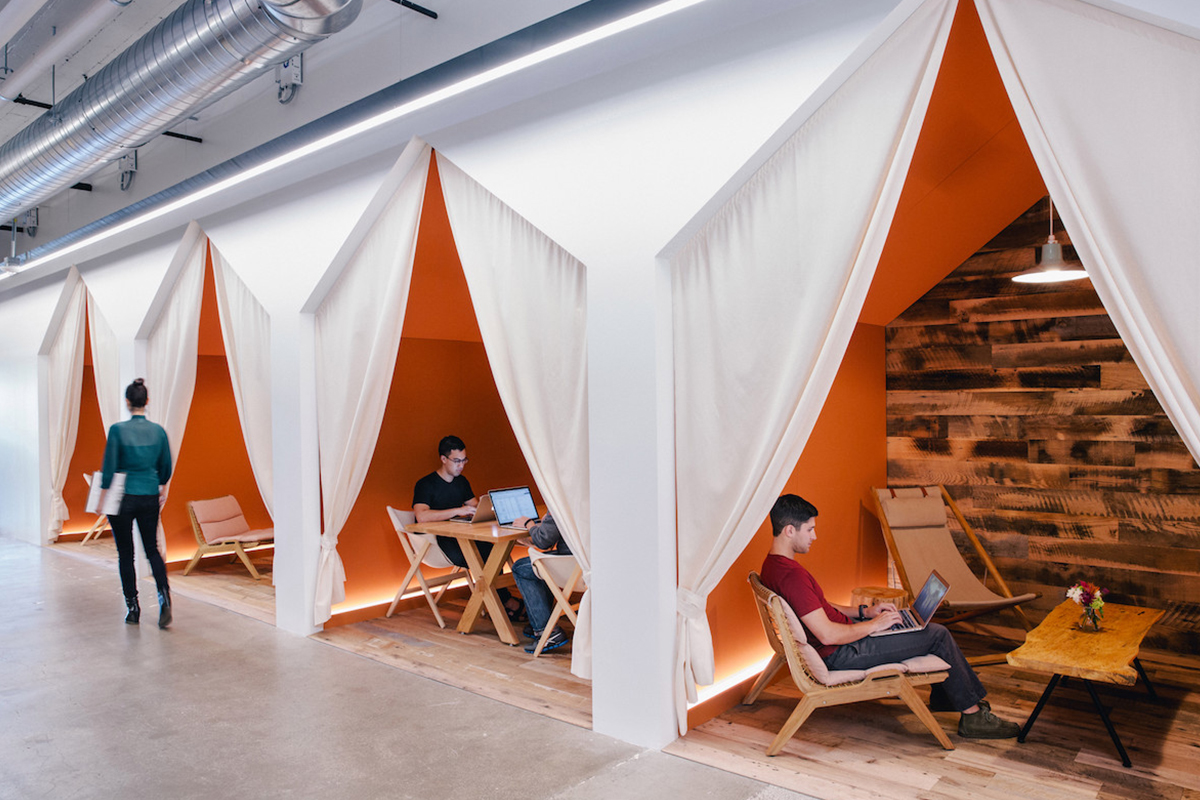
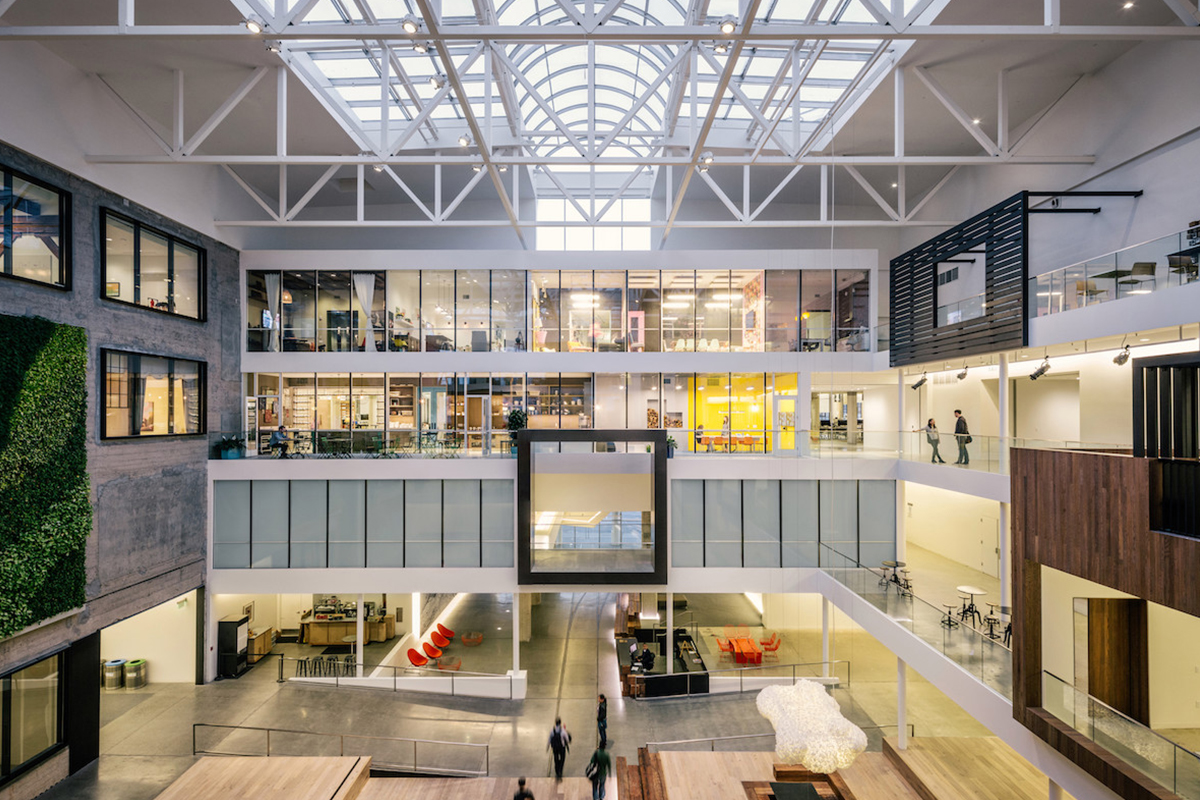
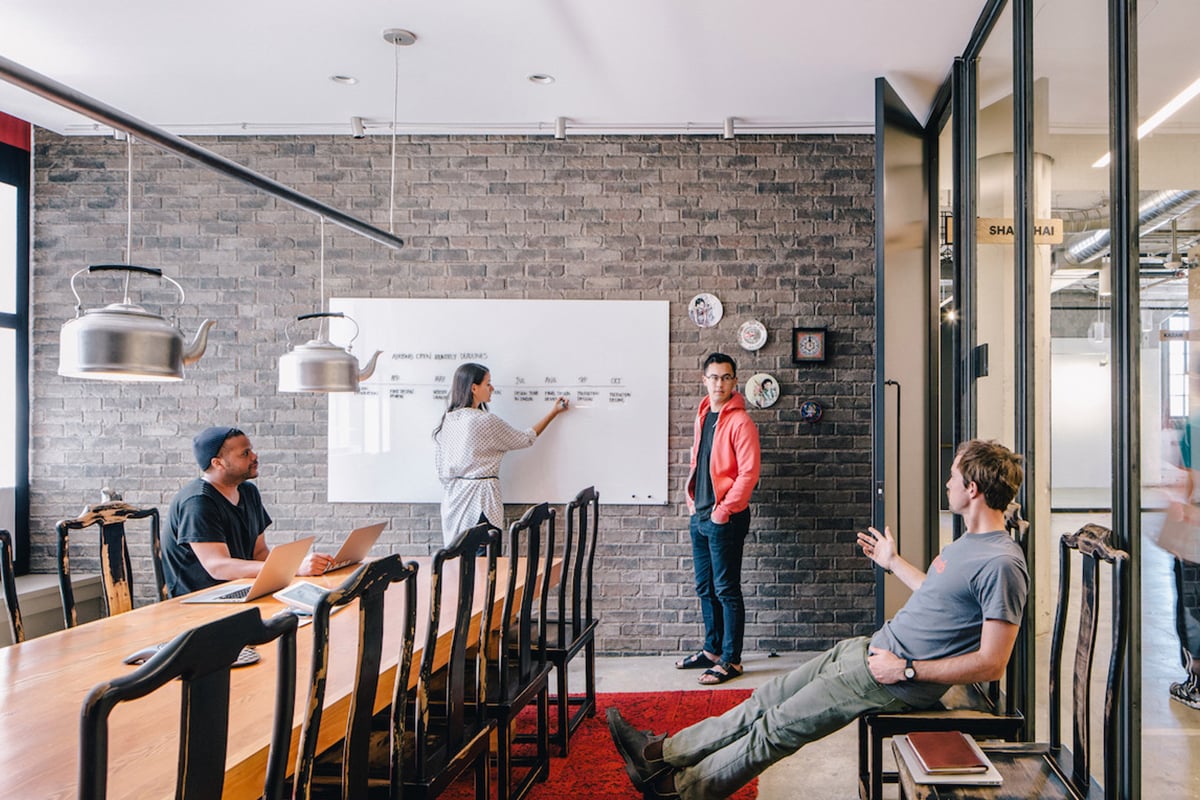
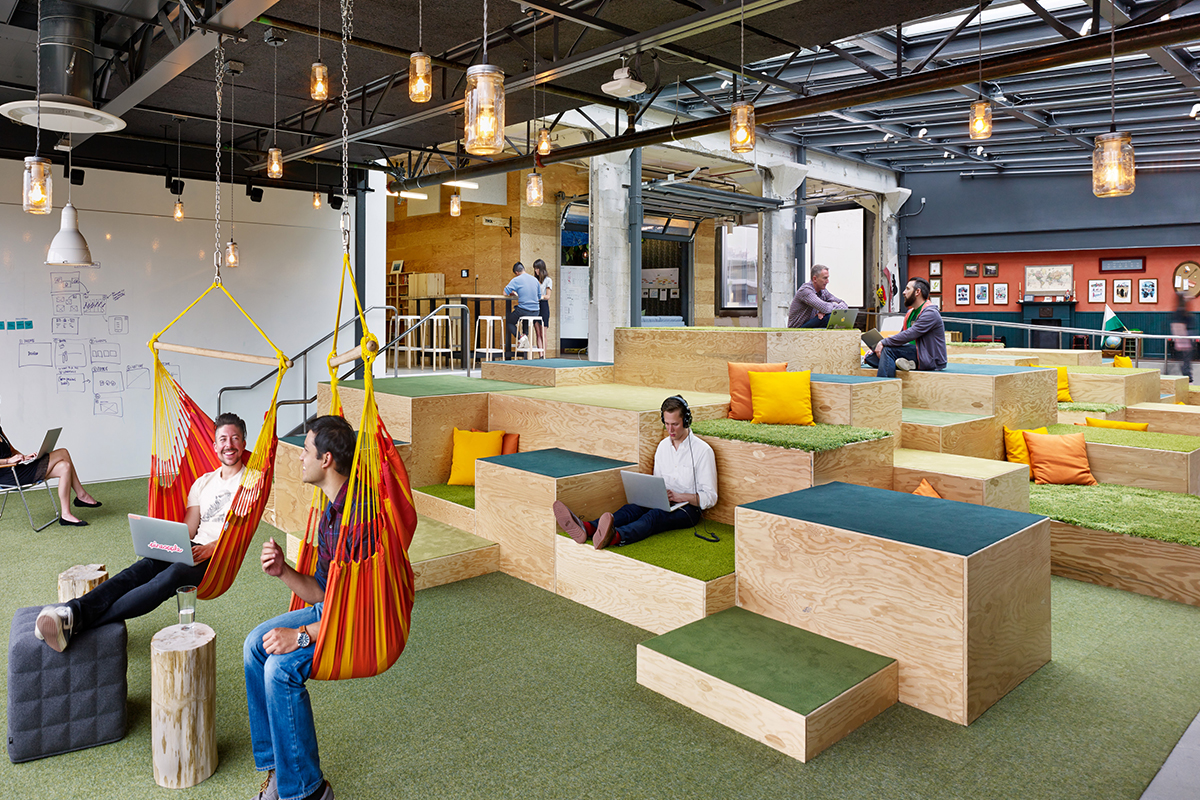
[/owl_carousel]A four-person team from architectural firm Gensler spent four months learning intimately about the company, building a space from the inside out that honours Airbnb’s connections to its local community and provides its workers with an array of attractive options for working each day.
The space follows an open floor plan, with diverse collaboration areas designed by Kassin Adelman of IDF.
-
Bumble, Austin
With complimentary blowouts and manicures available in the aptly named ‘glam room’, the headquarters of dating app and social networking platform Bumble offer more than just a place to work.
[owl_carousel class=”hide-dots owl-small”]
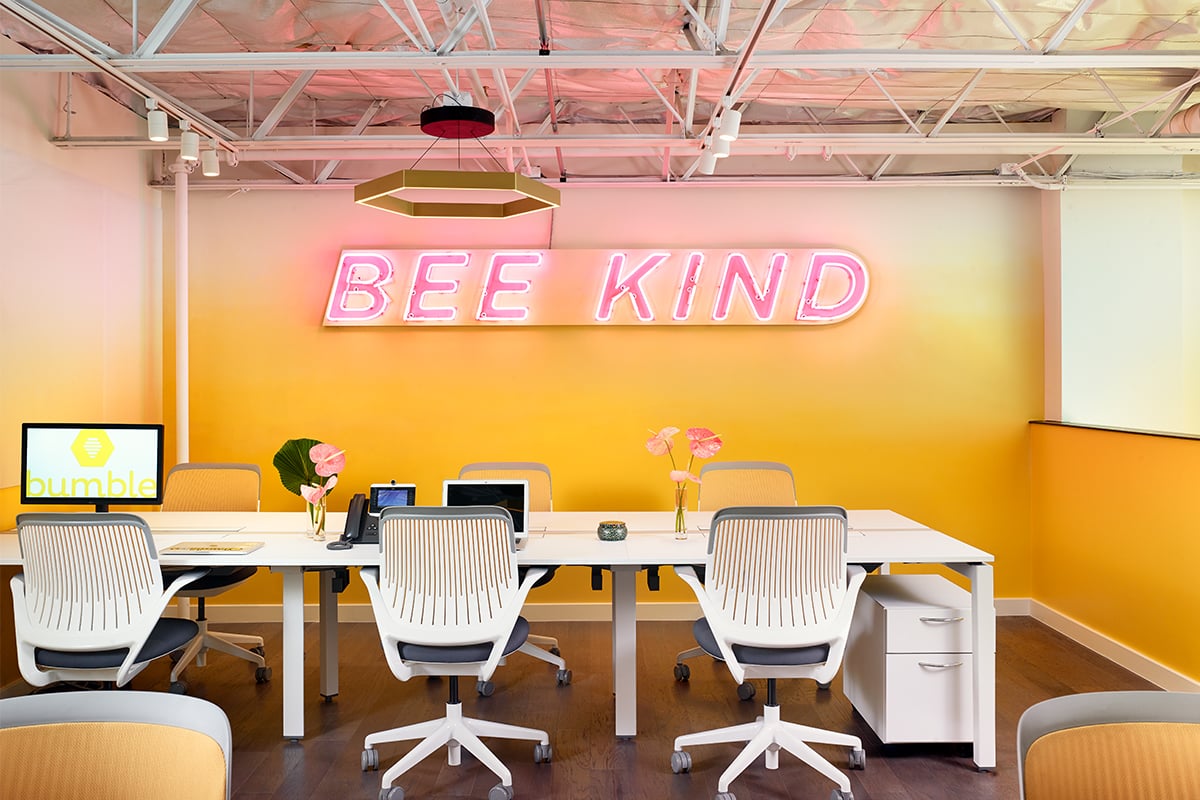
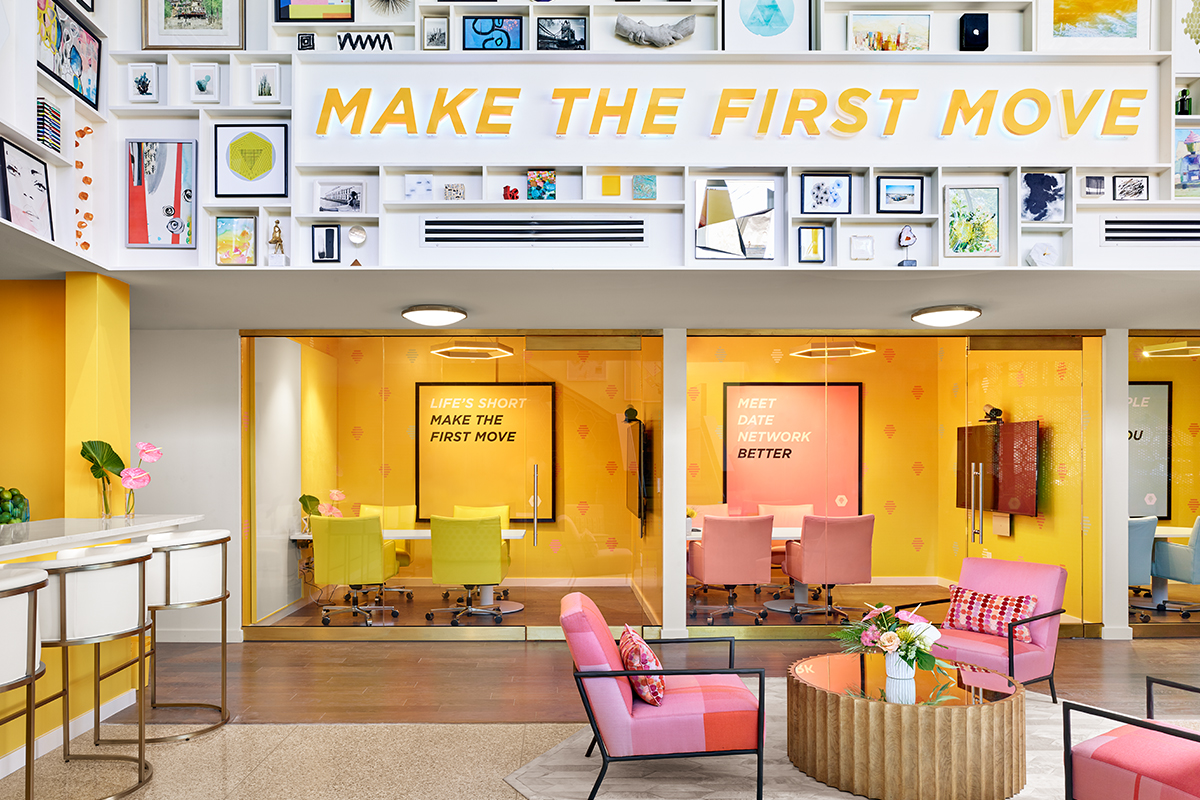
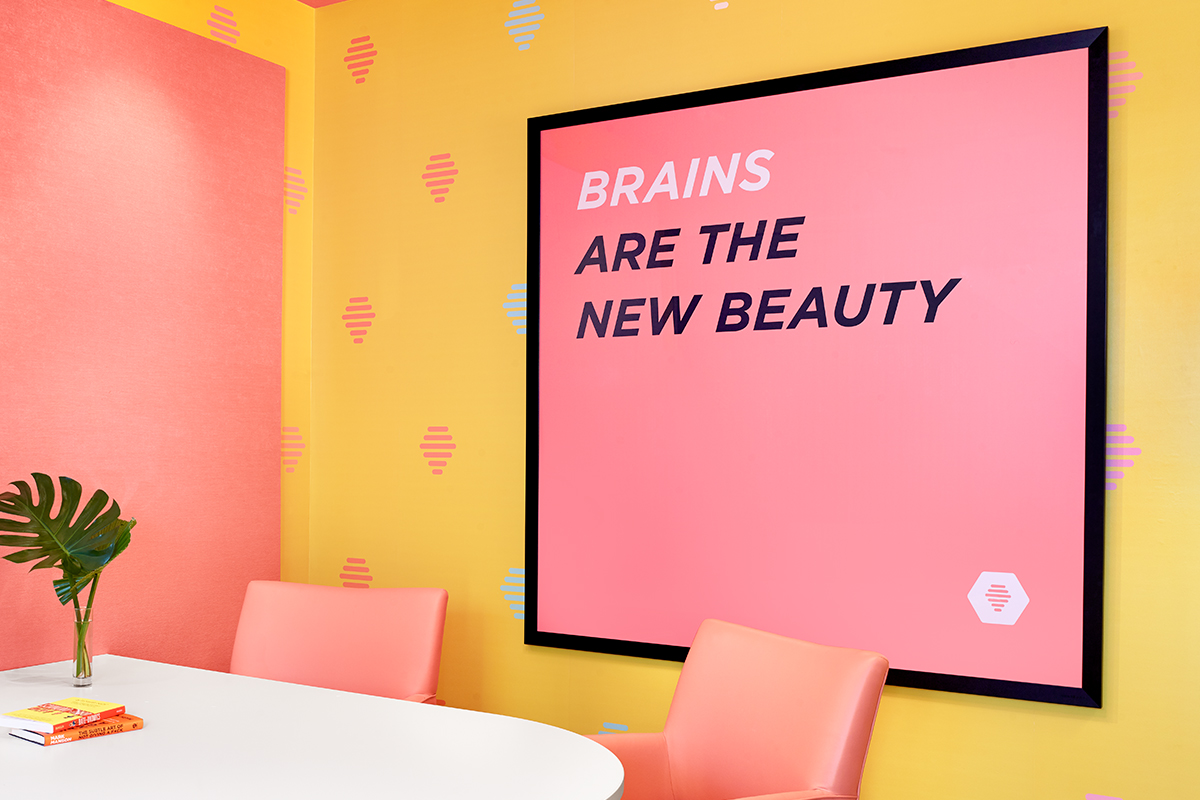
[/owl_carousel]The headquarters of dating app and social networking platform Bumble offer more than just a place to work.
Combining 1960s aesthetics with the company’s familiar bee motifs, designer Mark Odom Studio transformed the space into a welcoming environment that bears more resemblance to a convivial hive than it does to a traditional office.
-
Reaktor, Helsinki
The purpose behind strategy, design and engineering company Reaktor’s new office space in Helsinki was to provide a reflection of the company’s digital operations in a space that felt like a home.
[owl_carousel class=”hide-dots owl-small”]
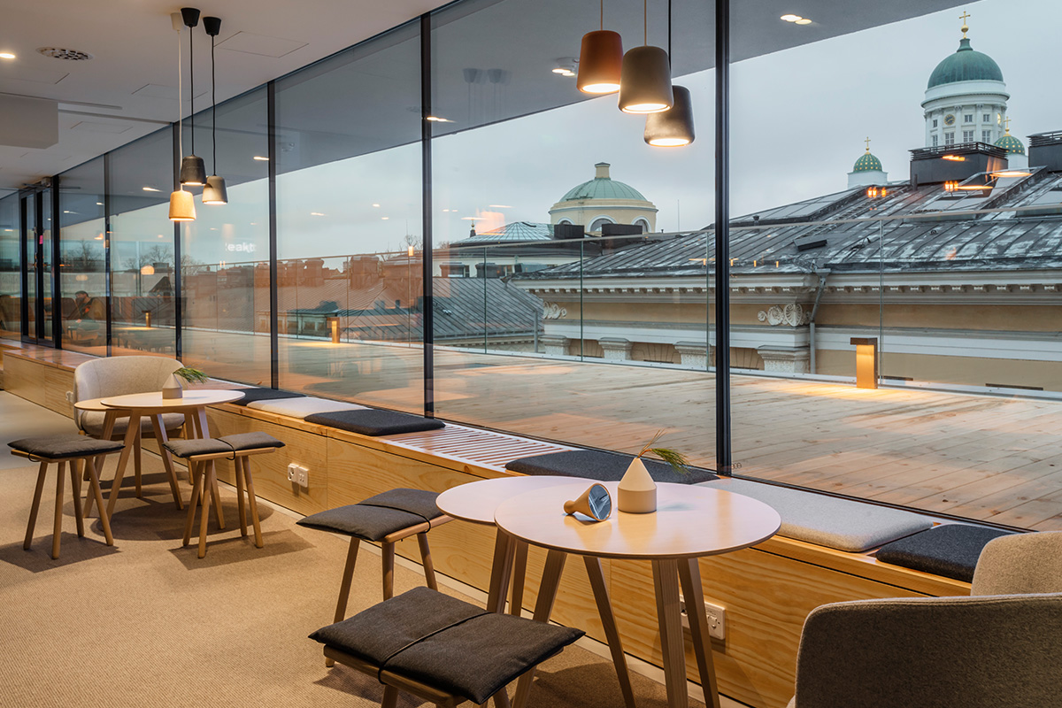
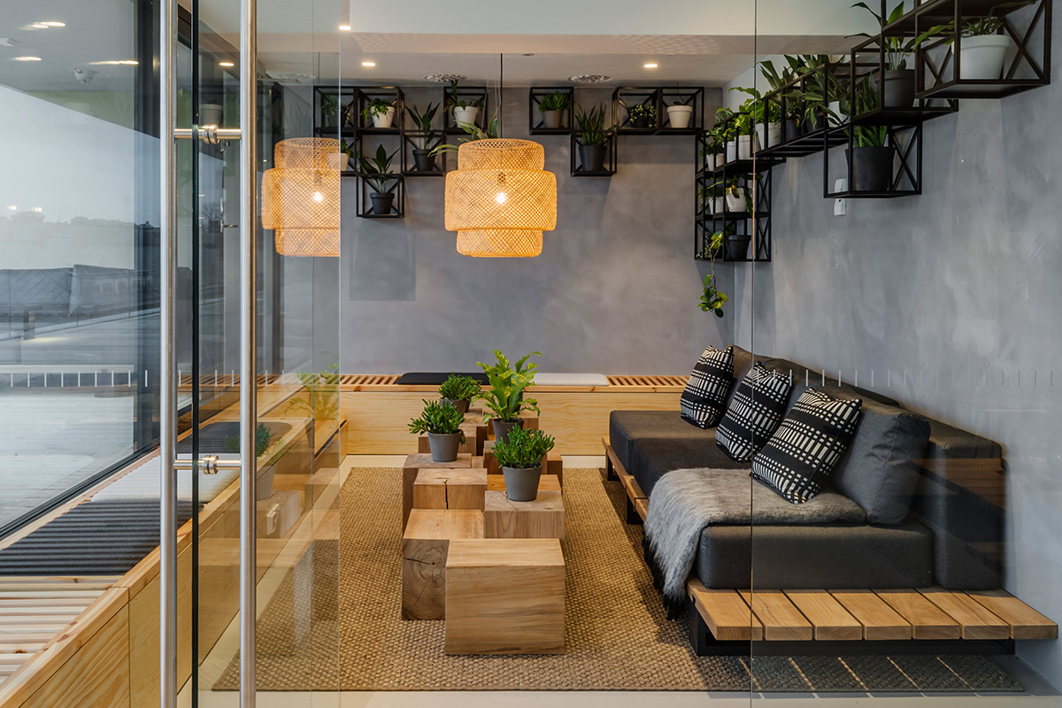
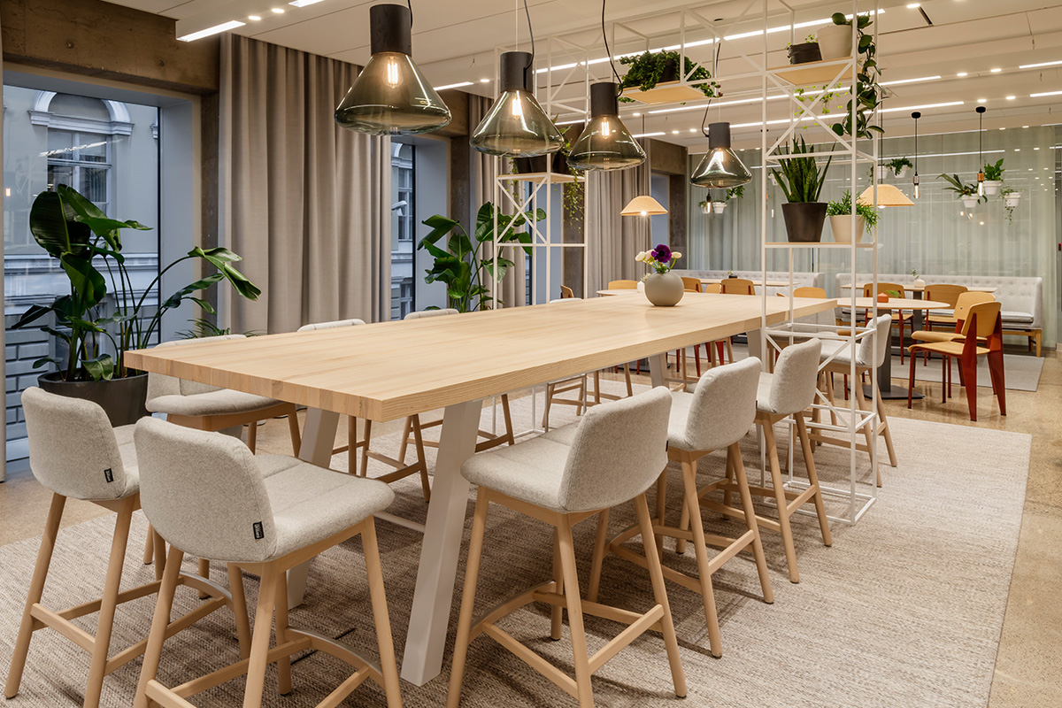
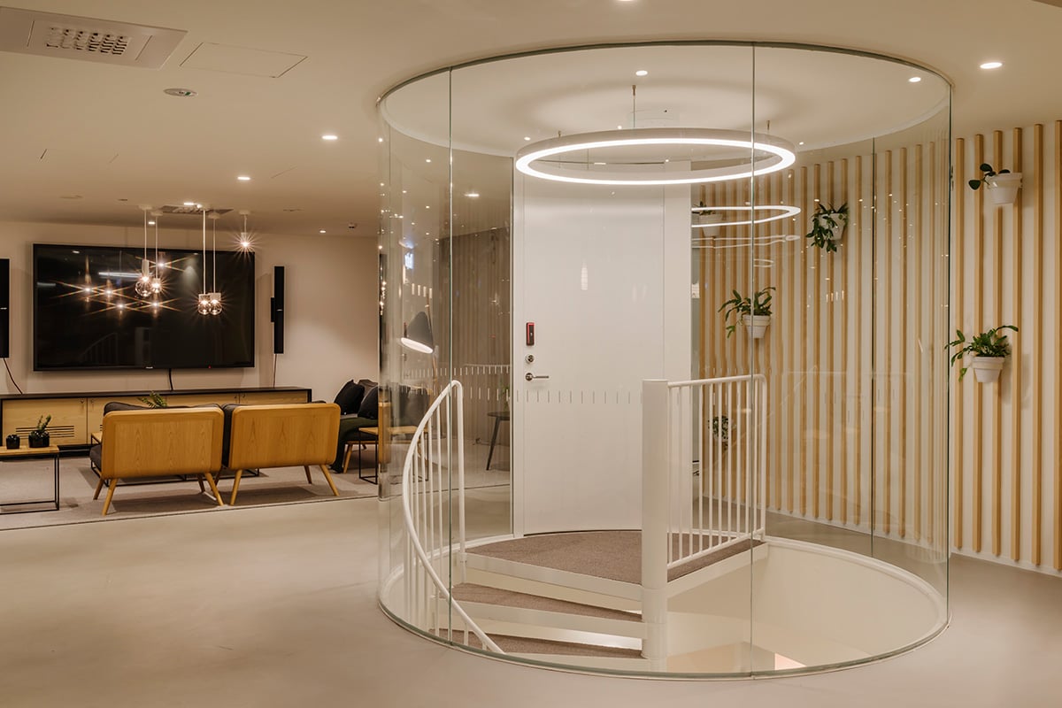
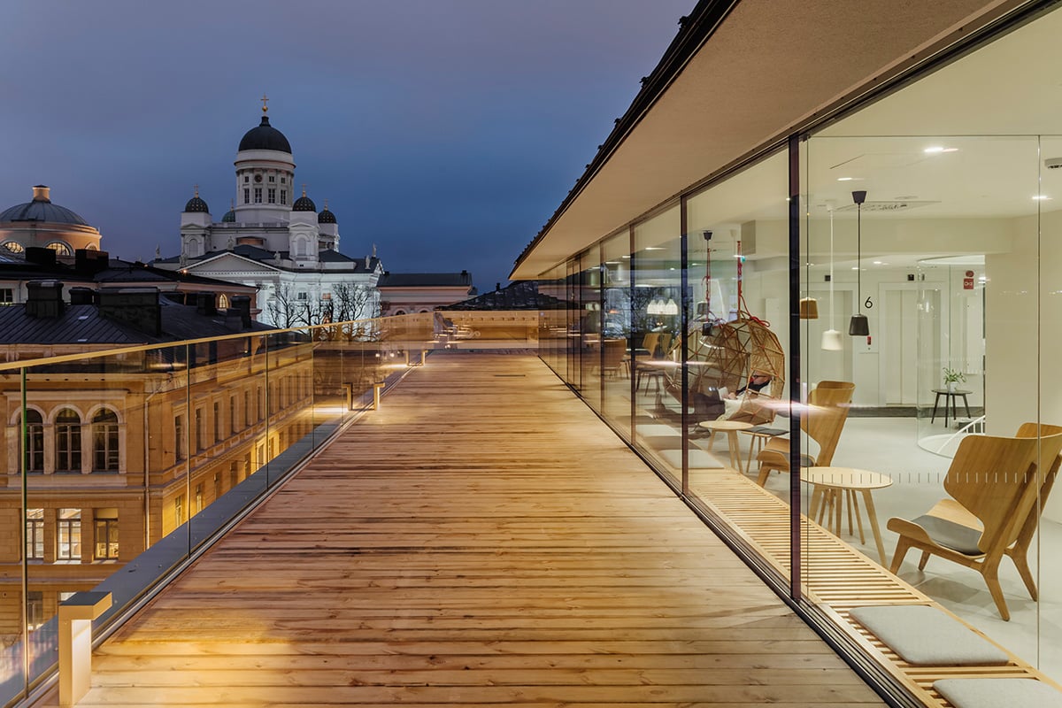
[/owl_carousel]Minimalist and reliably Nordic, the design of the interior spaces was carried out by the Finnish firm dSign Vertti Kivi & Co. Meeting rooms double as regular work spaces, and the office walls can be drawn on during brainstorming sessions.
An internal spiral staircase connects the six floors, and two authentic saunas provide an option for some well-earned R&R.
-
Edrington, New York City
In New York City’s Flatiron District, spirit company Edrington’s office has been designed to provide comfort in the face of the city’s indifference. It took six months for the company to find the 25,000-square-foot space, and a further nine for Gensler to transform it into a place its employees could call home, featuring leather couches, exposed brick walls, and wooden floors.
[owl_carousel class=”hide-dots owl-small”]
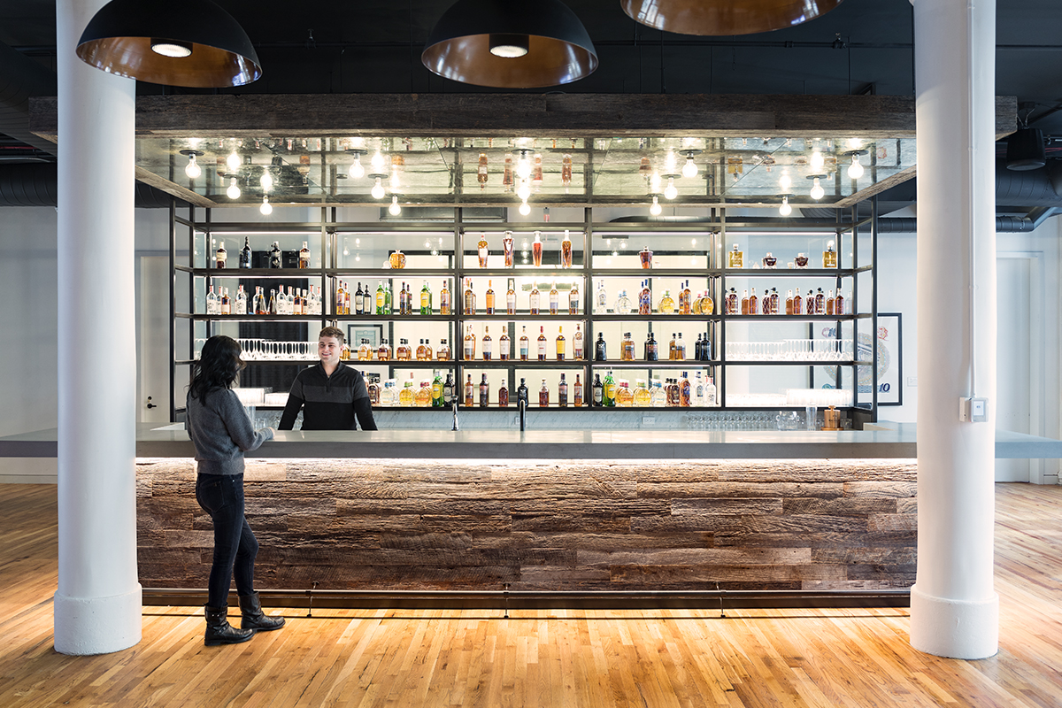
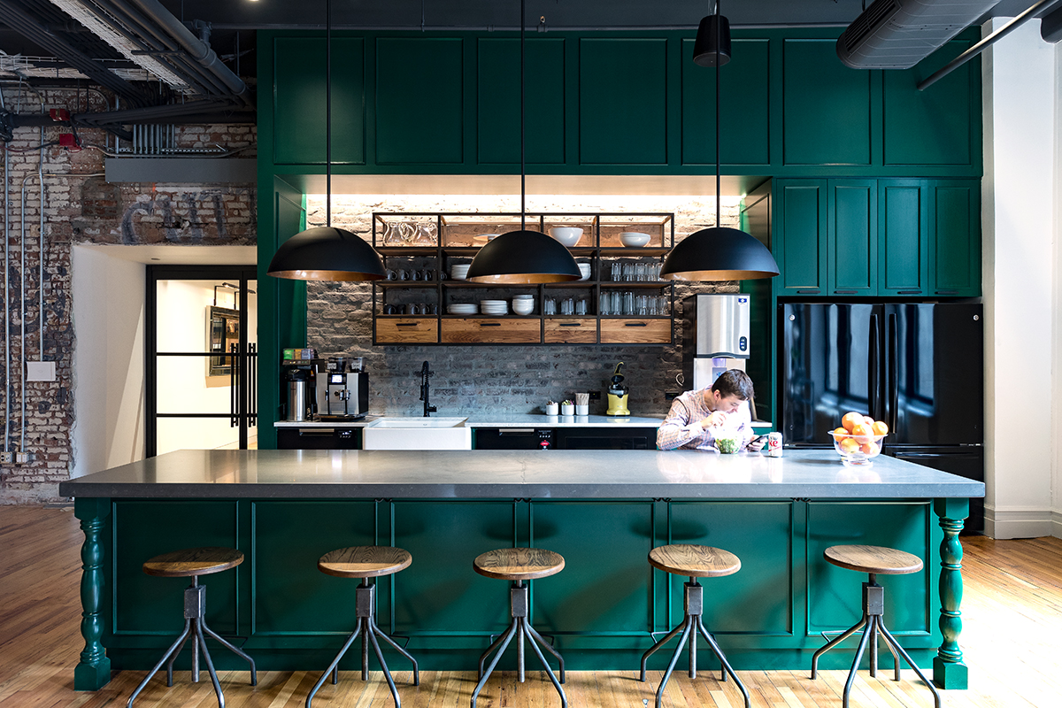
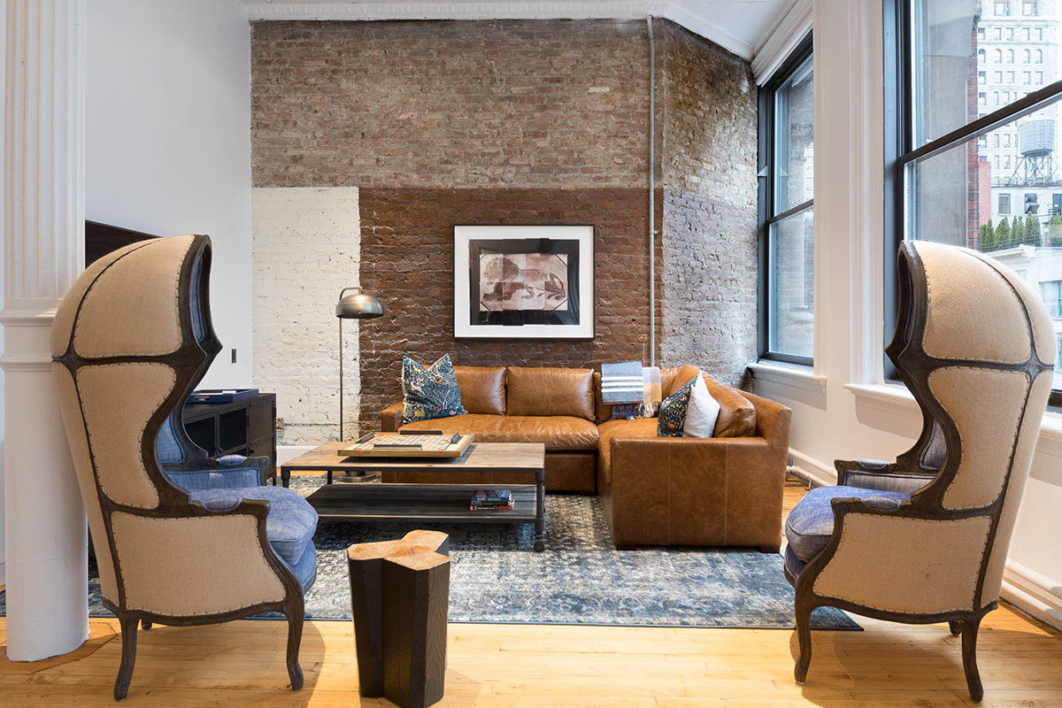
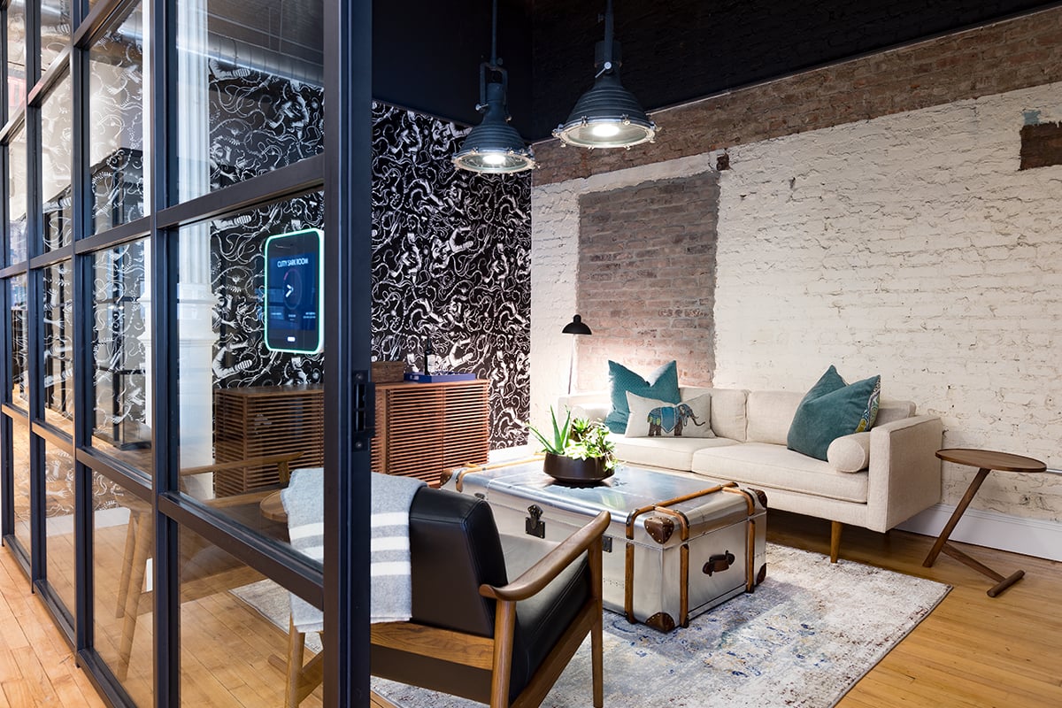
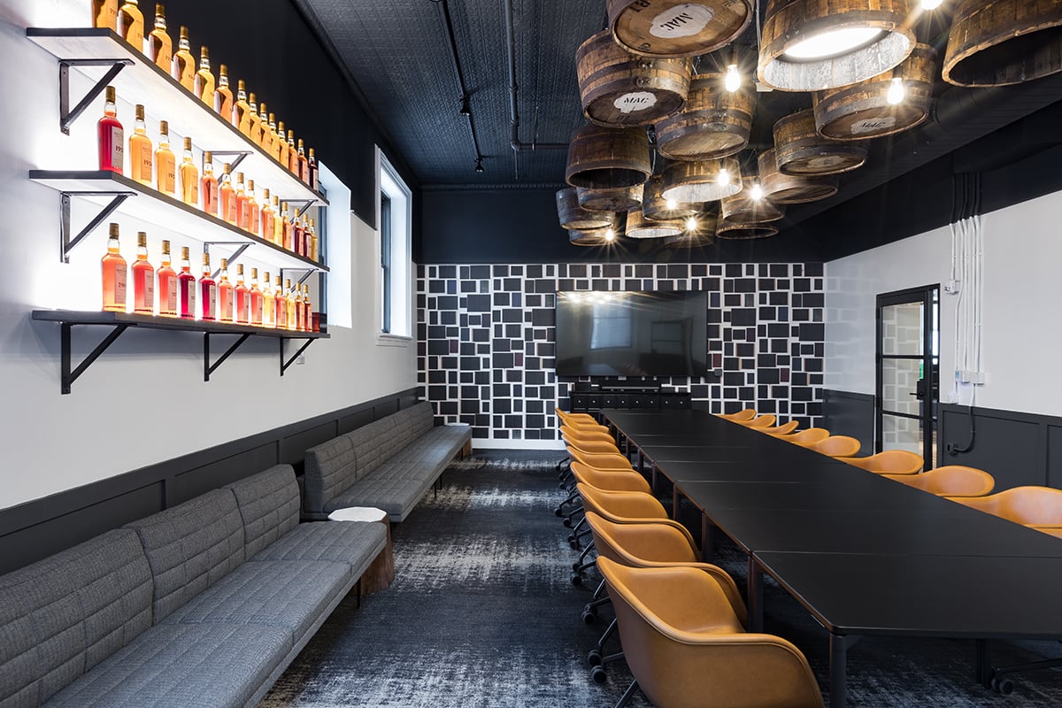
[/owl_carousel]Spirit company Edrington’s office has been designed to provide comfort in the face of New York City’s indifference.
The office’s 60 employees are given a choice of 180 places to sit, and communal spaces offer games and televisions to stimulate creativity. Edrington brands like Cutty Sark and The Macallan inform the design of key areas; these brands can also be found in the impressive bar that remains unfailingly stocked.
-
Acuity, Sheboygan
Inspired by the growth of its customer base in the early 2010s, in late 2013 insurance company Acuity embarked upon an expansion that resulted in the construction of two new wings and a new galleria space in its Sheboygan, Wisconsin ‘campus’.
[owl_carousel class=”hide-dots owl-small”]
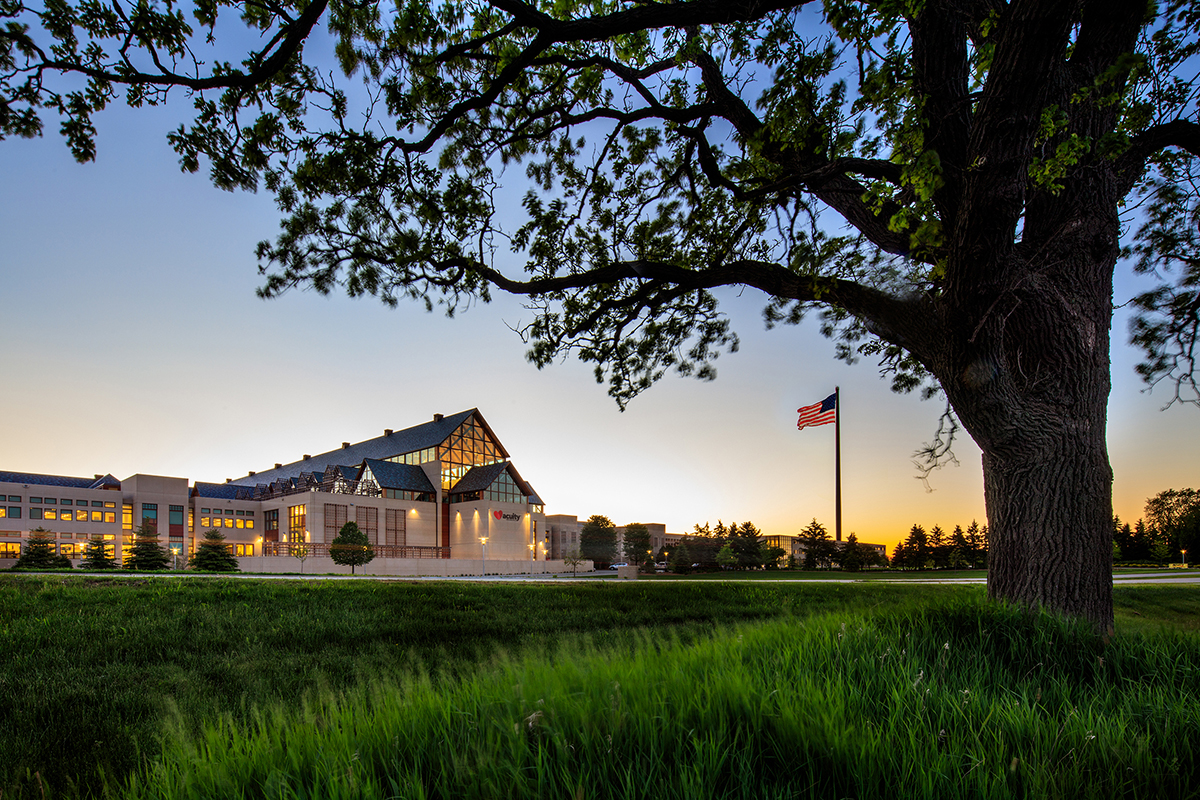
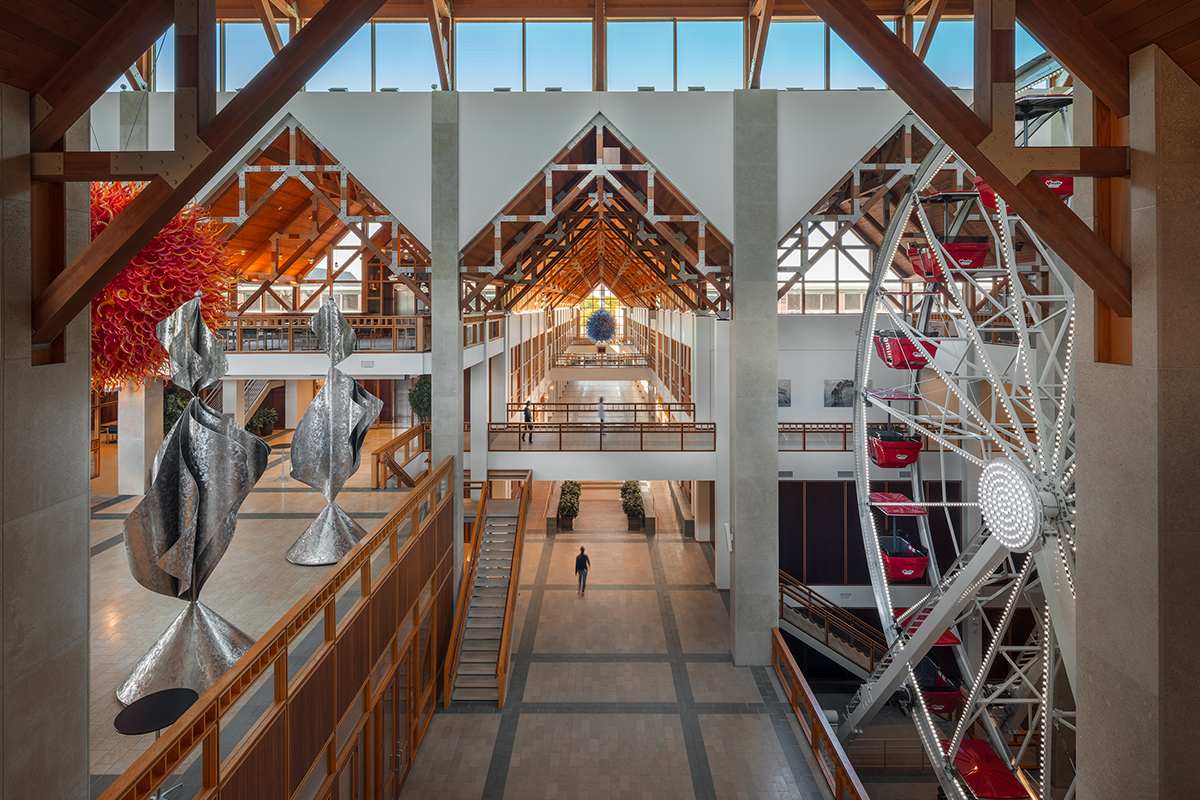
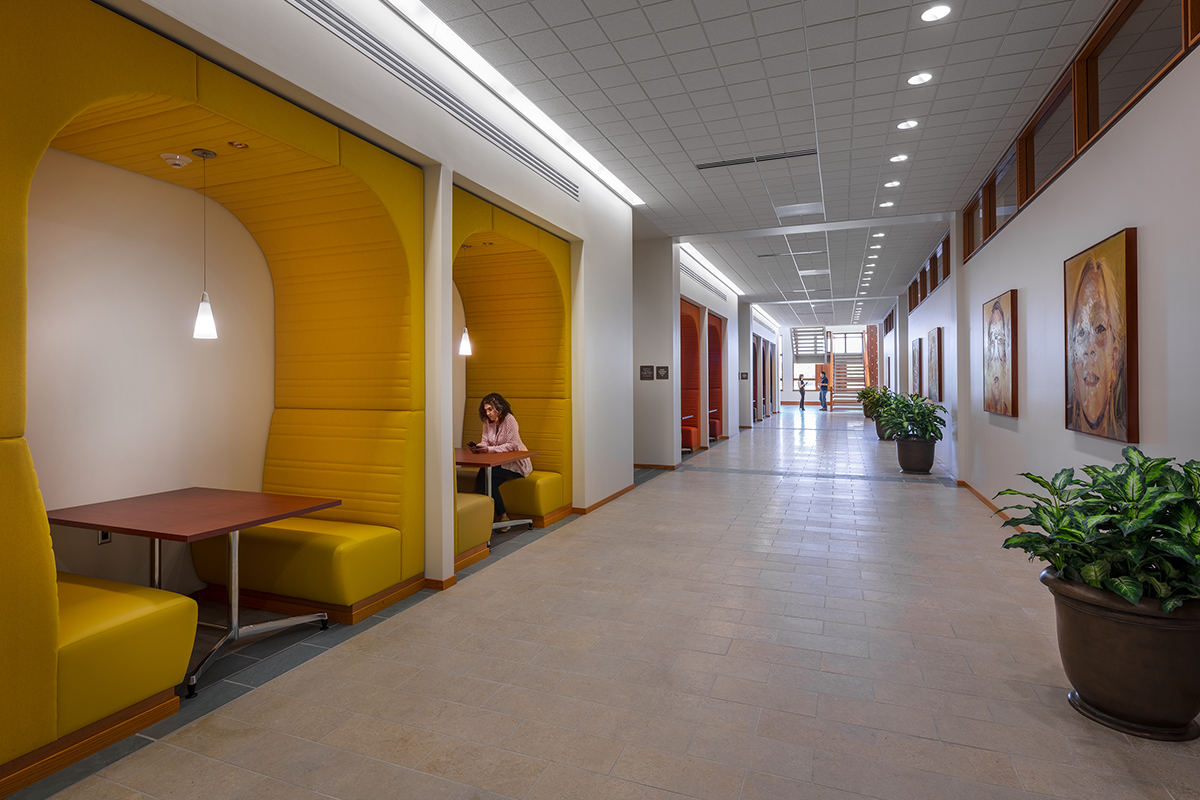
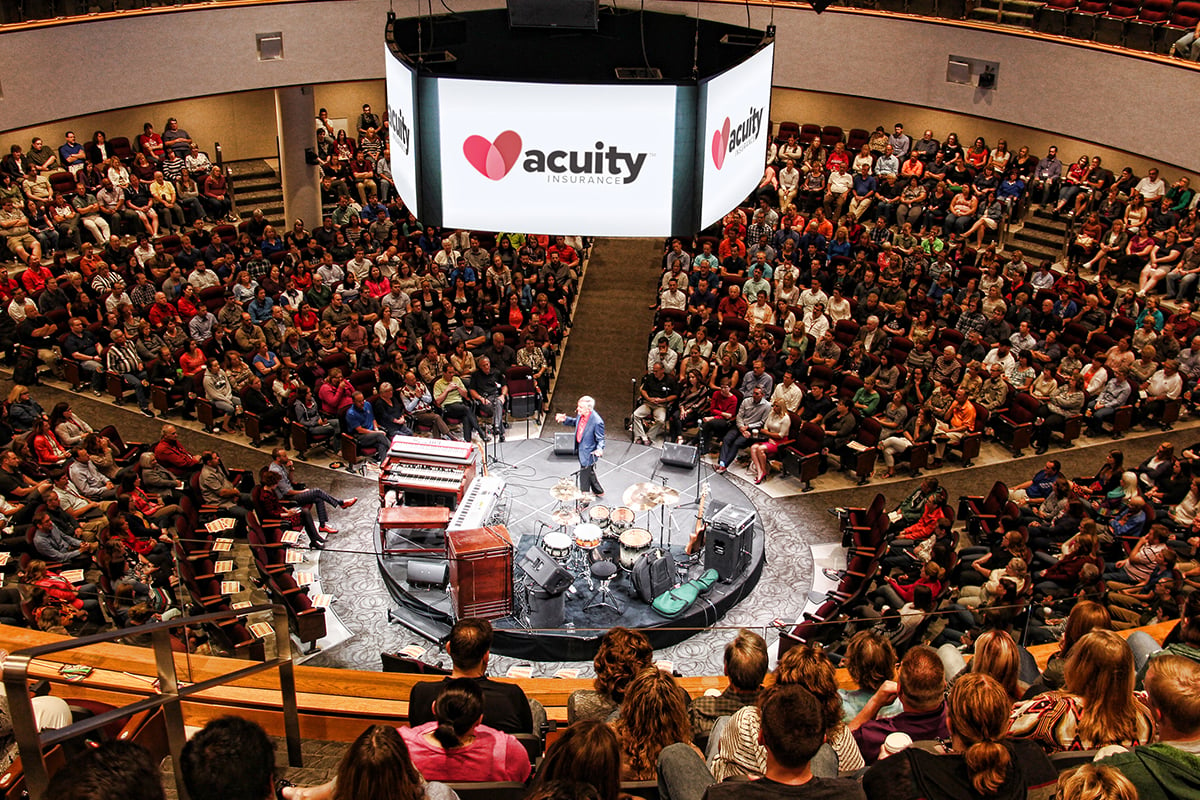
[/owl_carousel]Completed in 2017, the expansion leaves the company with more than 1.2 million square feet of office space, incorporating a 65-foot Ferris wheel and a theatre in the round-style meeting area that holds up to 2,000 employees.
-
Missing Link, Johannesburg
Presentation strategy company Missing Link is waging a campaign to defeat boredom. The controlled chaos of the company’s Johannesburg headquarters aligns perfectly with its vision, and large chequered floor tiles provide the foundation for a space that encourages imagination.
[owl_carousel class=”hide-dots owl-small”]
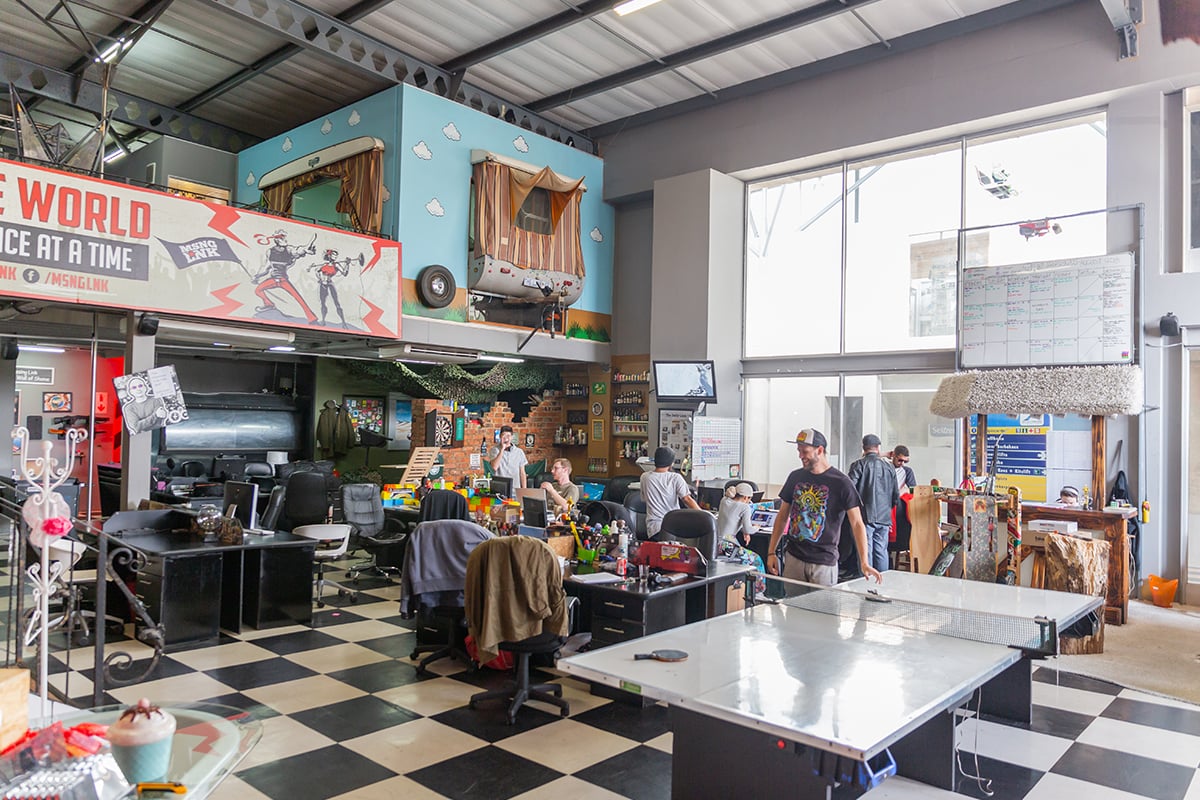
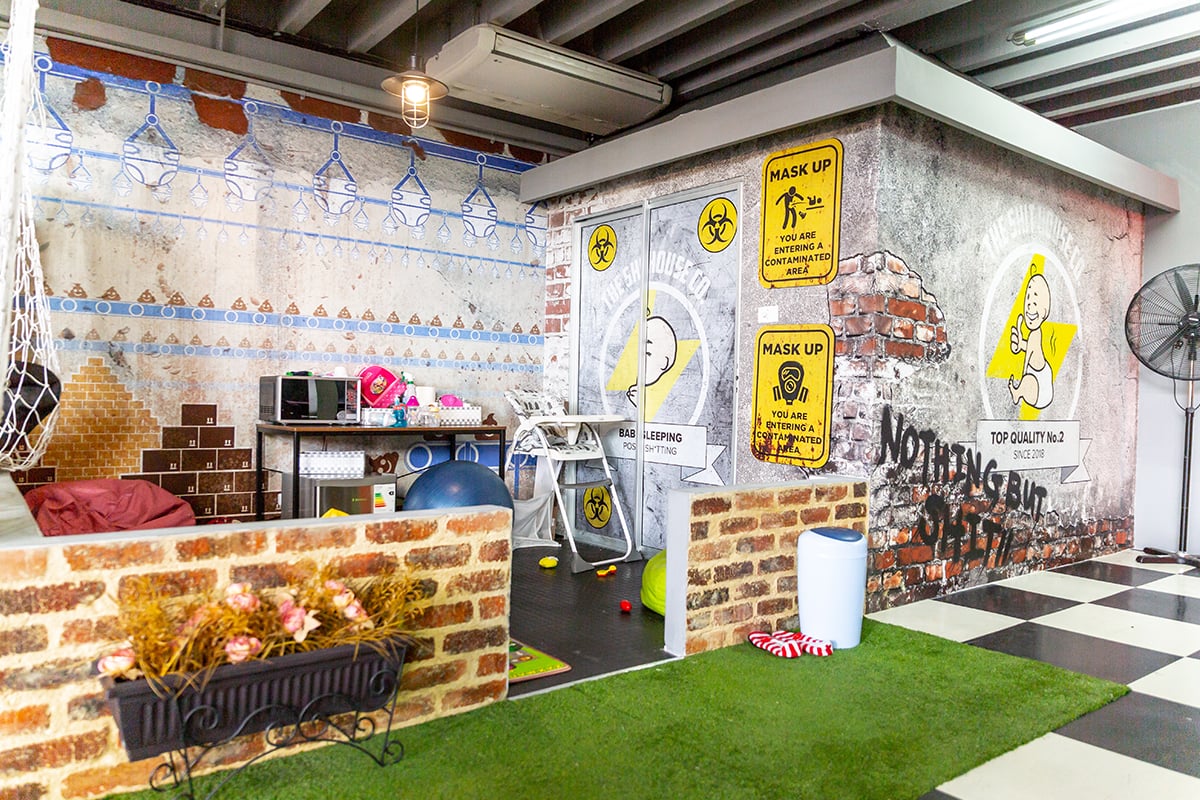
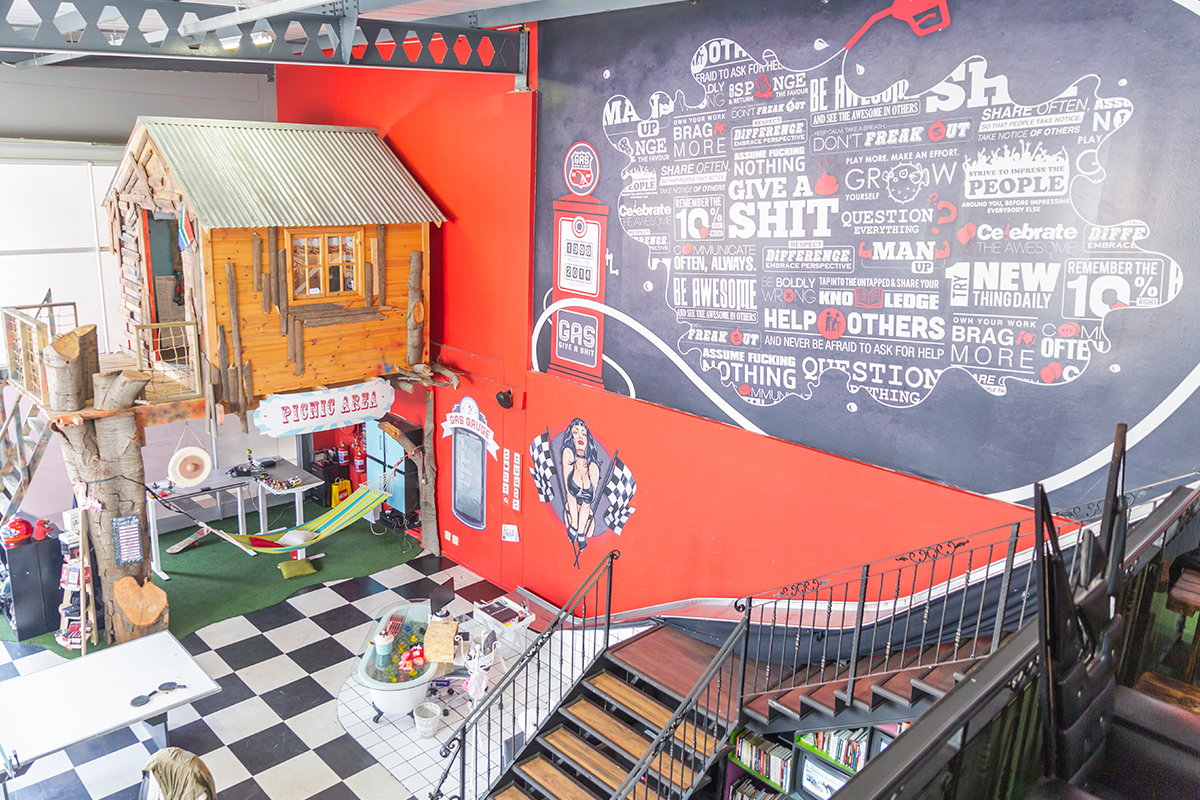
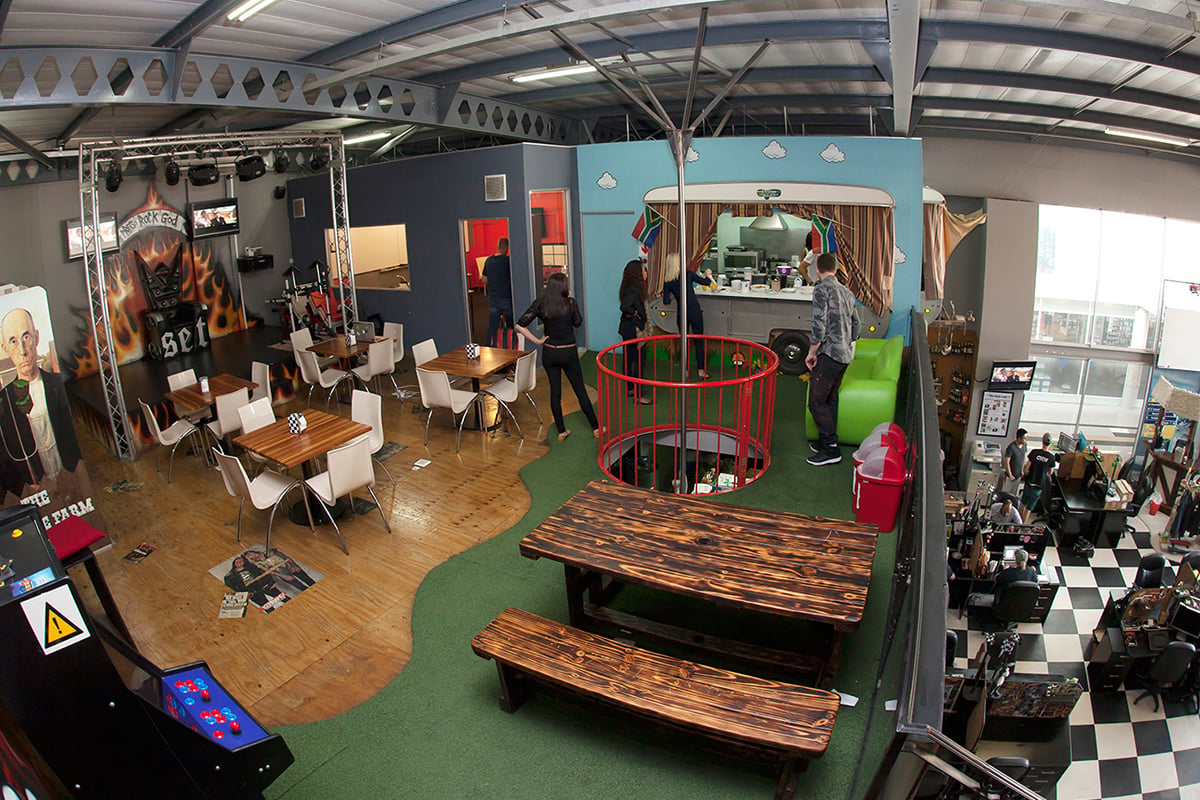
[/owl_carousel]Incorporating a ping pong table, a treehouse, a picnic area, a graffiti wall, and a fireman’s pole, the office also has a mezzanine level boasting a kitchen that operates out of a caravan.
